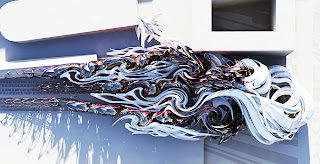2012年12月16日星期日
2012年9月28日星期五
2012年9月6日星期四
principles
1.The Purpose is to create a different way of arriving and departure.
2.Everything is based on the lines of transportation.The path that people go into the train station is based on the urban grid which is disordered.And the path that the train arriving is based on the rail which is more vertical.
3.The aesthetic feeling i want to produce is wild and natural space like put people in the center of waves.
4.The form generation principle is use one unit to create different combination which will fit the function.And all the growing will obey the rules of transportation.
5.In terms of linking the people and the train.The scale of the form is based
on the scale from people scale to train scale to fit the purpose.
2.Everything is based on the lines of transportation.The path that people go into the train station is based on the urban grid which is disordered.And the path that the train arriving is based on the rail which is more vertical.
3.The aesthetic feeling i want to produce is wild and natural space like put people in the center of waves.
4.The form generation principle is use one unit to create different combination which will fit the function.And all the growing will obey the rules of transportation.
5.In terms of linking the people and the train.The scale of the form is based
on the scale from people scale to train scale to fit the purpose.
2012年8月23日星期四
2012年8月2日星期四
2012年7月31日星期二
2012年7月9日星期一
RESEARCH:WATER_LOO
INTRODUCTION:
Architects:Nicholas Grimshaw and Partners
Structural Engineers: YRM
Commissioned:1988
Construction:1990-93
The new Waterloo is a combine of Hi-tech ----an engineering and architectural solution of great beauty and ingenuity that is a direct response to an extraordinarily difficult site.
Site and vision
link the complicated surroundings and create a city square
The mouth of the train shed, at the buffer end, shoulf meet the rest of the building. While the existing Waterloo station is laid out on a grid with straight tracks, the concourse wrapped around the platform ends follows a gradual curve which more pronounced where the new terminal is situated.
THe mounth of the new station is simply left open like a great proscenium arch.The theatrical effect is further emphasised the new ticket area below the existing concourse which creates the feeling of being in th front row of the stalls viewing the stage across the orchestra pit.
Plan & Section
Mainline station need also to provide an element of integration with cars.
Here at Waterloo sation, car bus and taxi access is provided at various point.
Structure
The curve of the roof is much steeper on one side than the other because there are five tracks not four,so that on one side the roof can rise gradually over the platform while the other must rise more sharply to clear the train.
The structure principle of the roof is thus an arch made of two trusses, one
part is outside and one part is inside.
Regret
One problem is that they do not allow to set the glass pavement ,so the departure lounges is totally dark.
2012年5月15日星期二
2012年5月13日星期日
2012年4月29日星期日
semester2_mid
new unit
base geometery
add floor
add elevator
add stairs
add shelters
plan
section
axis view
street view
underground view
night view
detial
订阅:
博文 (Atom)


















































.png)


